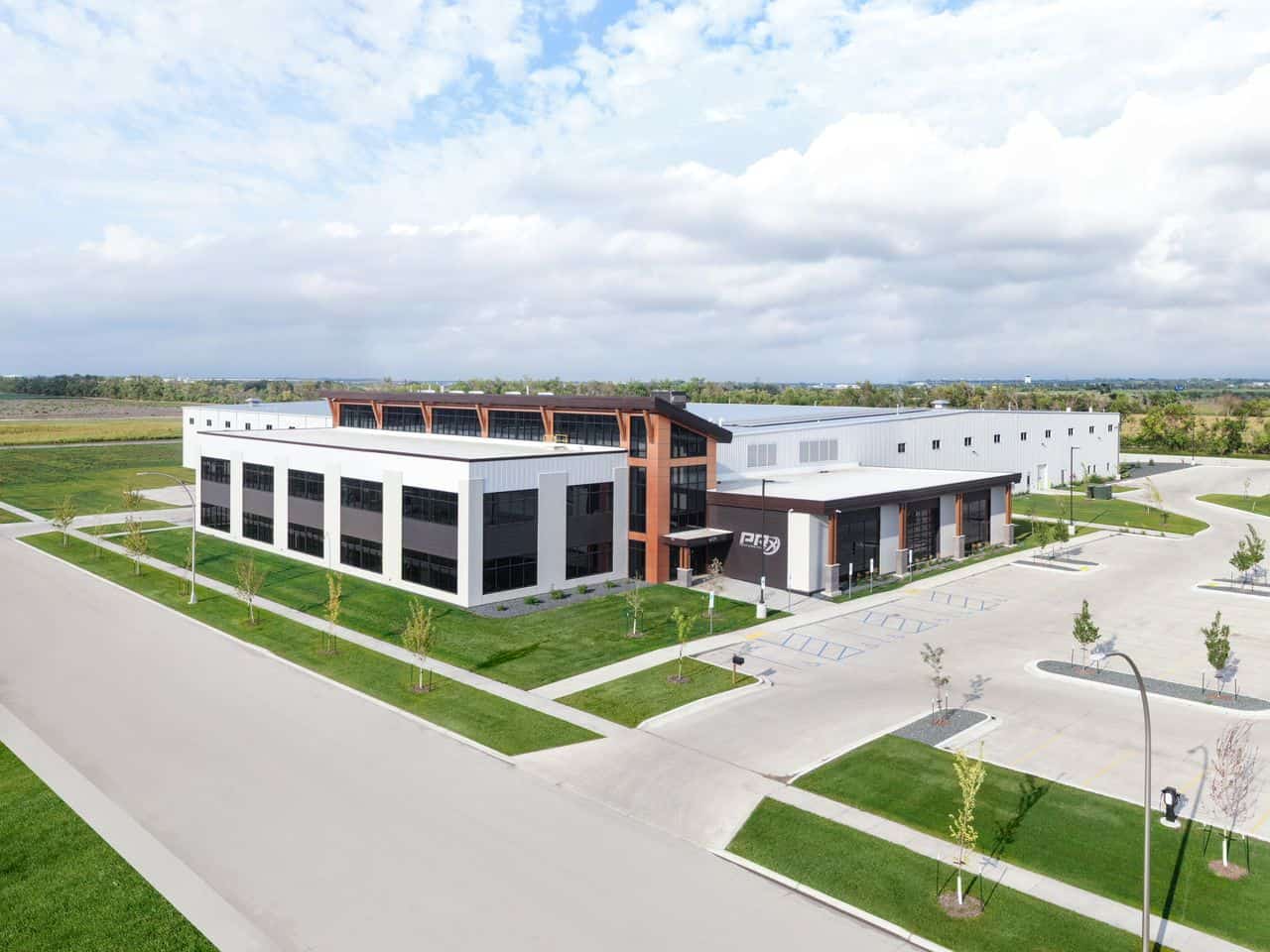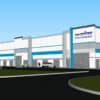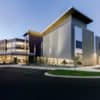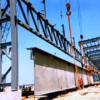These challenges aren’t going away. But the strategies to navigate them are evolving.
Increasingly, design and construction teams are considering pre-engineered steel buildings (PEBs) as a smarter, more resilient solution. Once viewed as limited or “off-the-shelf,” today’s PEB systems are anything but generic. Through an integrated design–fabrication process, they enable tailored, high-performance buildings with greater predictability, faster delivery, and fewer surprises on-site.
At BlueScope Buildings North America, we take this one step further. Our brands — Butler Manufacturing and Varco Pruden — offer precision-engineered building systems that align architectural intent with structural excellence. The result: fully custom steel buildings, delivered with the confidence of a proven system.
Here’s how our approach is helping teams respond to disruption — and build with greater certainty.
1. Control Costs Even Amidst Changing Inflation and Tariffs
According to the American Institute of Architects1, 22% of total project delays in 2025 have been tariff-related, up from 9% in 2023. Nationwide, the Construction Cost Index reflects an average increase of 2.5% since January 2025.
PEB solutions typically realize savings of 10% to 20%2 over conventional builds, which means project budgets are better able to absorb unavoidable cost increases. Additionally:
- The standardized components and streamlined supply chains that are at the core of the pre-engineered approach reduce the financial risk of tariffs and any regional cost variability.
- Components are fabricated off-site, minimizing material waste and reducing on-site labor requirements by up to 80%3.
2. Minimize Supply Chain Issues
Few things potentially jeopardize project completion as much as supply chain issues. Whether it’s not being able to source the materials you need or being hit with scarcity-based price increases, having a project stall out is bad for everyone involved. BlueScope Buildings North America and its brands help project teams avoid and mitigate supply chain issues by offering predictable availability, quality and delivery. This is made possible through:
- Materials are fabricated and shipped from our manufacturing facilities across North America, guarding against project delays that could otherwise arise if any issues were to arise in a single plant or geographic area.
3. Mitigate Construction Climate Challenges
The short-term and long-term effects of climate events can impact the cost of a project, the availability of materials, and the time available to build. PEBs are engineered for strength and designed to withstand severe weather, seismic activity, and extreme snow load.
4. Recognize Revenue More Quickly
Not being able to close out a project has real economic consequences. PEBs help projects close out more quickly4 with far fewer errors that require on-site rework, because all project components have been precisely engineered and fabricated off-site.
PEB Benefits by Industry
Certain industries are particularly well-positioned to benefit from the speed, scalability, and resilience of pre-engineered systems.
Schools and Educational Buildings
Rapidly rising enrollments mean communities need well-constructed educational facilities quickly and cost-effectively. PEB delivers for expansions as well as brand-new schools and training centers. “No matter where in North America your school is, you can benefit from our years of design and engineering experience,” said Michael Daniels, General Manager, BlueScope Buildings North America. “Because of our large project footprint and familiarity with both national and regional building codes, we are able to identify solutions that may be new to your district but are ideal for your school’s requirements.”
Project spotlight: West Michigan Aviation Academy
This Varco Pruden hybrid pre-engineered metal building system also uses conventional steel and bar joists construction. The building has a SSR™ Standing Seam Roof over the pre-engineered metal building portion and seamlessly transitions to a hybrid roof over 6 in. rigid insulation. The building is clad with precast concrete wall panels and insulated wall panels.
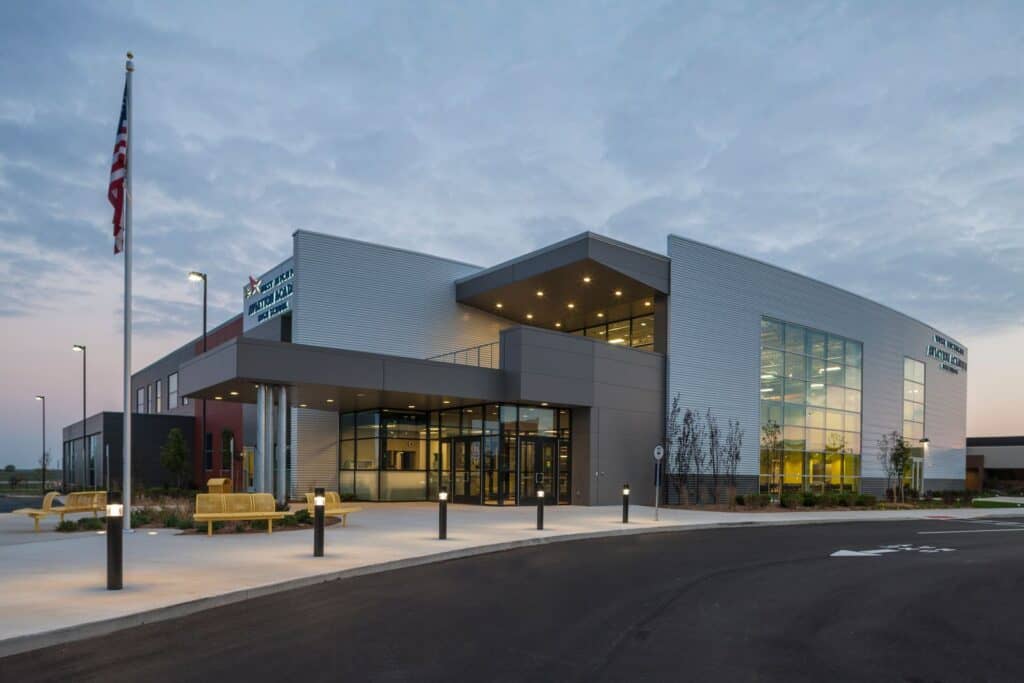
For the West Michigan Aviation Academy, a hybrid solution from Varco Pruden provided the best answers for complex design challenges.
Manufacturing Facilities
Down time means lost revenue. Pre-engineered systems can quickly deliver factories that are well-planned for productivity and adaptable for future needs.
Data Centers
To meet rising demand for secure, climate-controlled infrastructure, many data center projects are leveraging hybrid solutions—integrating pre-engineered components into value-engineered conventional builds. This approach balances the flexibility of conventional steel with the speed, predictability, and efficiency gains of PEB systems, especially for large-scale or phased campus developments.
Warehousing and Distribution Facilities
Because they can deliver both extremely wide spans and cost efficiencies, pre-engineered buildings are frequently the first choice for warehousing and distribution centers. PEBs also allow for buildings to be easily expanded as needs scale over time.
Project spotlight: Brownells
Built in Grinnell, Iowa, this 200,000 square foot structure was built using Butler Manufacturing’s Landmark 2000™ Structural System and MR-24® Conventional Roof System to bring a much-needed distribution center to completion.
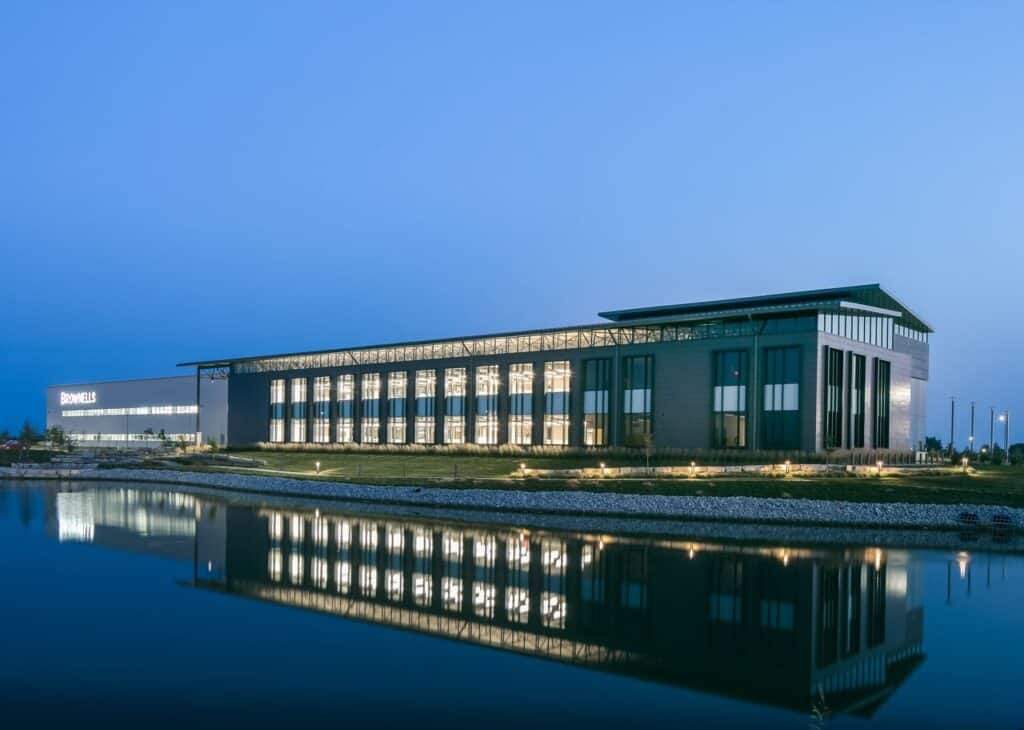
The Brownells distribution facility is built for today with potential to expand in the future, a key benefit of a PEB build.
Project spotlight: PRx Performance
PRx Performance manufactures home gym fitness equipment. This 155,272-square-foot Varco Pruden metal building consolidates office space, manufacturing operations, warehouse storage and distribution under one roof. The SSR™ Roof System was designed to support solar panels for the company’s solar energy system. The building was designed to suit the company as it operates today, as well as accommodate future business growth and a larger staff.
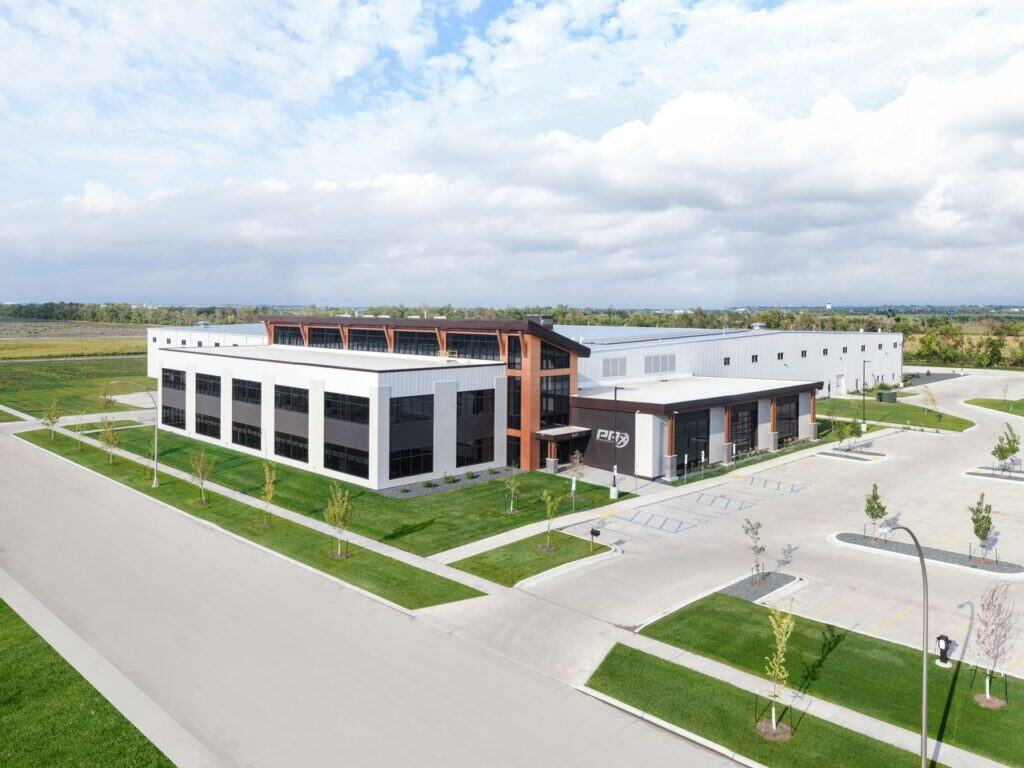
The PRx Performance headquarters creates a flexible space for a quickly growing company.
What Project Teams Need to Know About PEB Planning
Pre-engineered building systems offer very fast speed-to-market, but the clock doesn’t start running until certain choices have been made. Project teams will need to be able to convey:
- The functional needs of the space
- The equipment that will be housed and used within the space
- The specific site location
- Available square footage
- Desired aesthetic, or preliminary designs
PEB providers will work with project teams to achieve the final design, and then the fabrication begins. The pre-engineered building process does not typically involve iterative design. Once the design has been approved, components will begin to be manufactured. While delivery models vary, early collaboration with the PEB provider helps ensure structural integrity, design intent, and construction efficiency stay in sync.
The trade-off for this, though, is control over costs and deliverability that helps project teams – and the clients they serve – be successful.
In a construction landscape defined by disruption, BlueScope Buildings North America — through Butler and Varco Pruden — offers proven, precision-engineered systems that increase confidence. With consistent performance and partners who understand your goals, we help you move forward with clarity, control, and certainty.
Learn more about how today’s project teams are redefining what’s possible with pre-engineered systems in “Beyond the Metal Box” and “Five Design Strategies to maximize The Potential of Pre-Engineered Buildings.”
BlueScope Buildings North America is proud to be a Collaboration Partner of The American Institute of Architects (AIA), supporting continued innovation and education across the built environment.
Sources:
1. AIA 2025 Construction Outlook Report
2. International Journal of Research in Engineering and Science, Vol. 10, Issue 9
3. McKinsey & Company, Modular Construction: From Projects to Products (2019)
4. Metal Construction News, MBMA 2023


