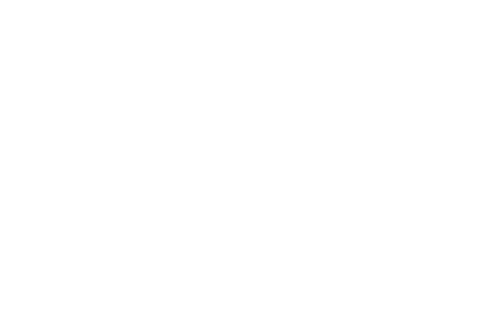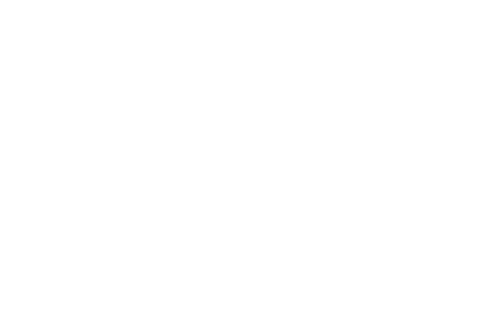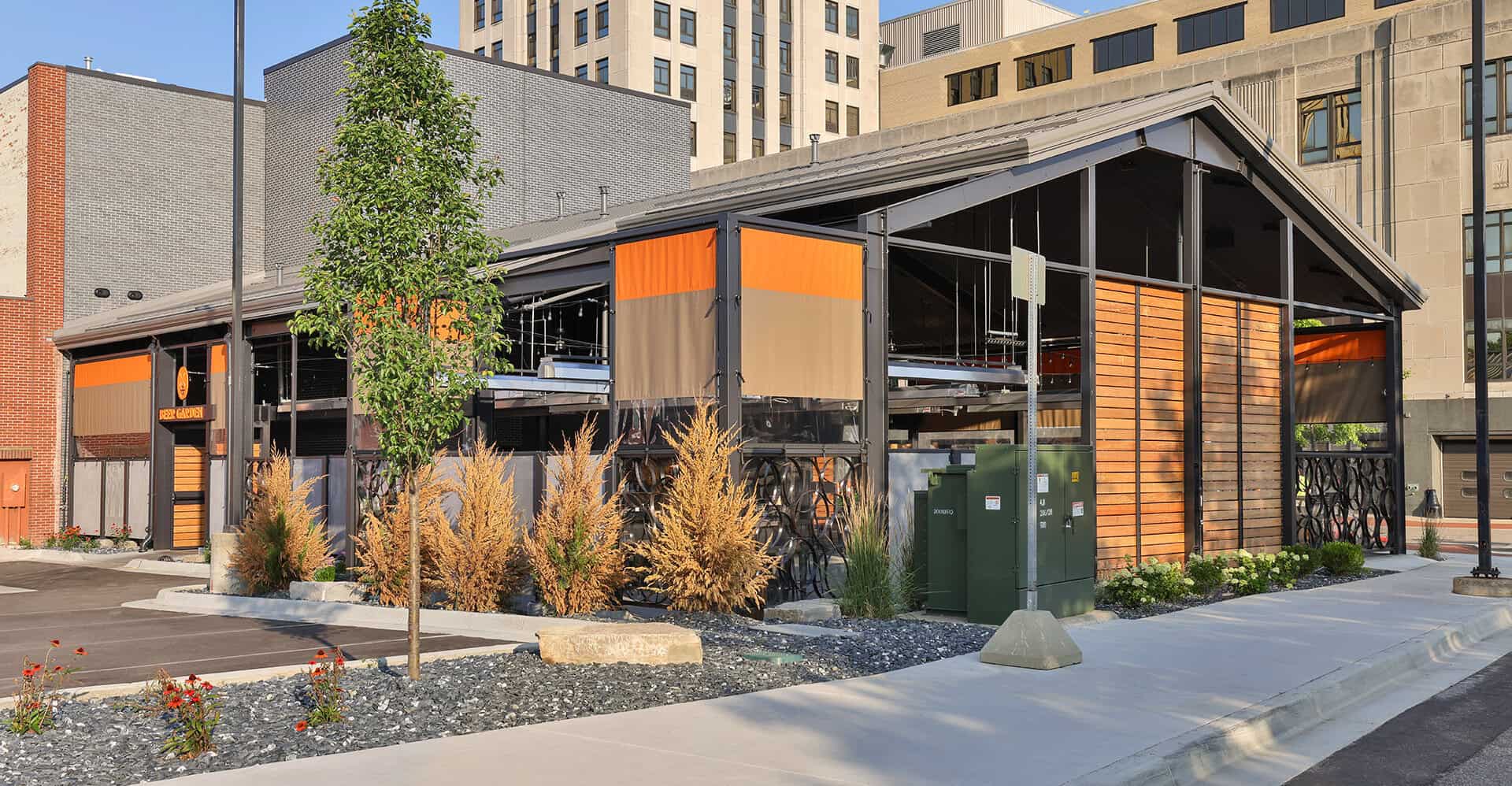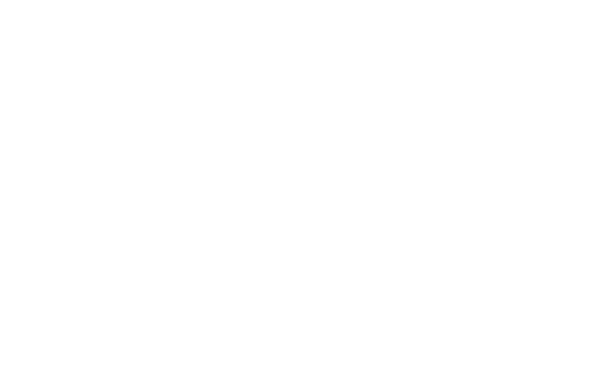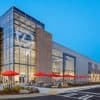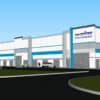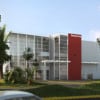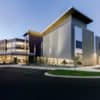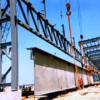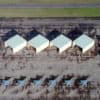From mixed-use community centers to commercial and light industrial developments, pre-engineered steel buildings (PEBs) offer project teams—architects, developers, and builders alike—a foundation of precision, predictability, and speed. For the organizations behind these projects, PEBs contribute to faster timelines, lower risk, and long-term value.
What’s more, today’s PEB systems are designed to support a wide range of aesthetic goals. With modern structural capabilities and flexible integration options, they empower design teams to create functional, high-performance spaces without compromising architectural intent. Solutions from trusted brands like Varco Pruden and Butler Manufacturing give architects and builders the tools to bring their design vision to life—efficiently, reliably, and beautifully.
Here are five design strategies teams are using to unlock the full potential of pre-engineered buildings.
Creatively integrate daylighting.
As more organizations prioritize occupant well-being and operational efficiency, natural light has become a key design driver. Pre-engineered structural systems offer an ideal framework for daylighting solutions that incorporate clerestory windows, storefront glass, and translucent daylighting systems. By planning these features early, teams can elevate spatial quality, reduce energy loads, and enhance interior comfort.
Project Highlight:
Principle Business Enterprises
Designed by MacPherson Architects Inc. | 2MA, the facility in Dunbridge, Ohio was constructed using a Varco Pruden structural system and features high-performance curtain walls, clerestory windows, and translucent polycarbonate panels that bring natural light deep into the space.
Photos courtesy of Varco Pruden
Incorporate a variety of facade materials.
For many PEB projects, traditional ribbed metal panels are the right facade material – but that’s no longer the only choice. Modern pre-engineered structural systems accommodate a wide range of cladding options, including masonry, EIFS, stucco finishes, wood, glass, horizontal metal siding, and metal composite material panels. Structural advancements now allow for seamless transitions between these materials and enable the use of integrated stud wall systems that simplify the attachment of architectural finishes.
Project Highlight:
New Holland Brewing Co.
Designed by J. Andrew Baer Architect and built by Pioneer Construction, this Michigan facility features a visually engaging façade composed of glass, masonry, wood, and metal. Varco Pruden’s Continuous Beam Frame and SLR II™ Roof System provide a stable, weather-resistant structural foundation. A steeper-than-average roof slope and colored liner panel enhance the profile, while layered materials add depth and connect interior and exterior spaces—including a vibrant beer garden.
Photos courtesy of Varco Pruden
Define the form with roofline variations.
PEB systems are not limited to flat or gabled forms. Design teams can shape building profiles with parapets, slopes, multi-plane geometries, or arched rooflines—maintaining system performance while delivering architectural interest.
Project Highlight:
Boys & Girls Club of the Smoky Mountains
Designed by Trotter Architects and constructed by Joseph Construction Company, Inc utilizing Butler Manufacturing’s Widespan Structural System and MR-24® Roof System, the facility in Tennessee features a single-slope roofline and parapets that differentiate interior zones and reinforce the building’s welcoming identity.
Photo courtesy of Butler Manufacturing
Use hybrid structural systems to balance flexibility and efficiency.
Incorporating conventional framing alongside pre-engineered systems allows design teams to combine structural efficiency with architectural flexibility. This hybrid approach is especially effective for facilities with large open spans, varied ceiling heights, or complex programs.
Project Highlight:
LakePoint Sports Champion Center
Designed by Wakefield Beasley & Associates and built by Abuck Inc., this Georgia facility uses Varco Pruden’s Rigid Frame and Continuous Beam Frame to achieve a 260′ clear span that supports sports and event programming. A hybrid structural strategy supports retractable equipment, a mezzanine, and flexible support spaces. The building also features stone and glass on the exterior and the largest single hardwood floor in the United States.
Photo courtesy of Varco Pruden
Utilize color to make a statement.
Color plays a vital role in expressing brand identity, wayfinding, and contextual harmony. Today’s pre-engineered systems offer a broad palette of coatings, some of which also contribute to solar reflectance and thermal performance.
Project Highlight:
Twin Rivers Charter School
Designed by Swift Lee Office and built by Hilbers, Inc., the Yuba City, California facility uses bold yellow, blue, and orange tones in both exterior walls and interior acoustic treatments. The project was constructed using Butler’s Widespan™ Structural System and high-efficiency MR-24® Roof System.
Photo courtesy of Butler Manufacturing
Achieve design freedom and precision with PEMBs.
Pre-engineered systems from Varco Pruden and Butler are helping project teams deliver high-performance buildings that don’t compromise on design. Whether supporting wellness, sustainability, or aesthetic goals, these systems offer a reliable foundation for expressive, efficient architecture.
Learn more about how today’s designers, architects, and builders are redefining what’s possible with pre-engineered systems in “Beyond the Metal Box.”
BlueScope Buildings North America is proud to be a Collaboration Partner of The American Institute of Architects (AIA), supporting continued innovation and education across the built environment.
