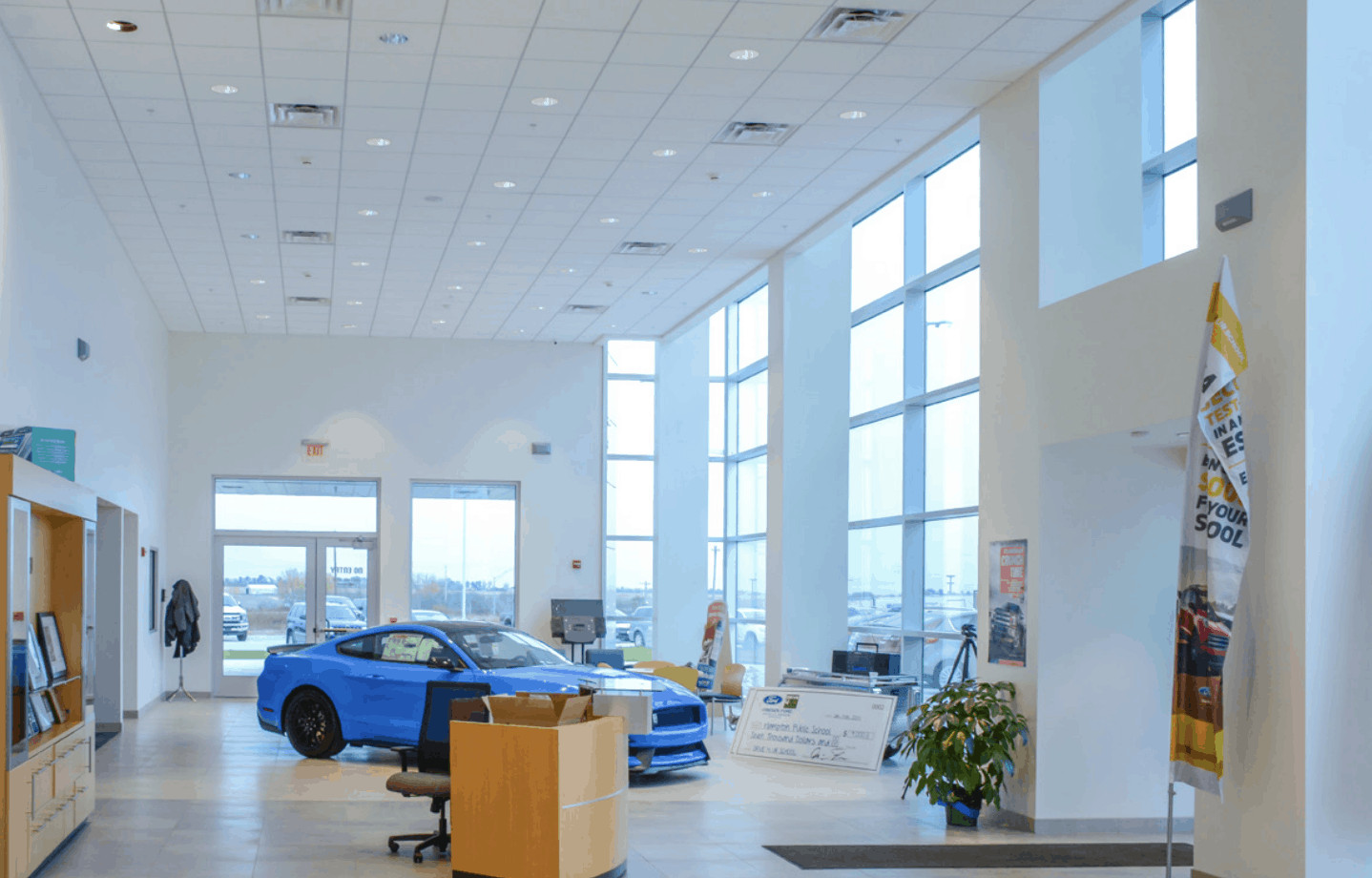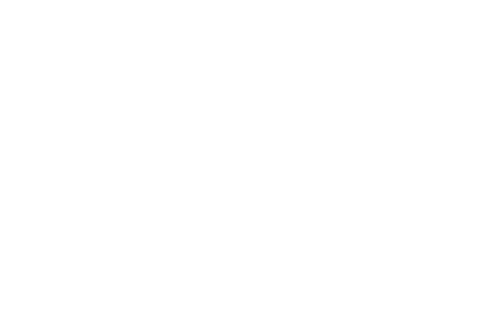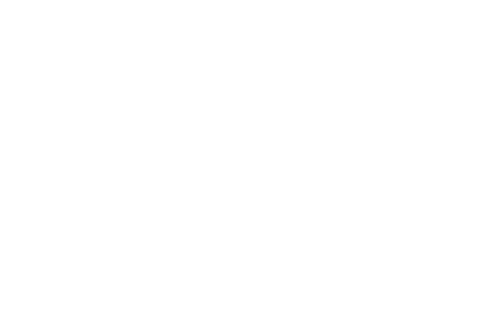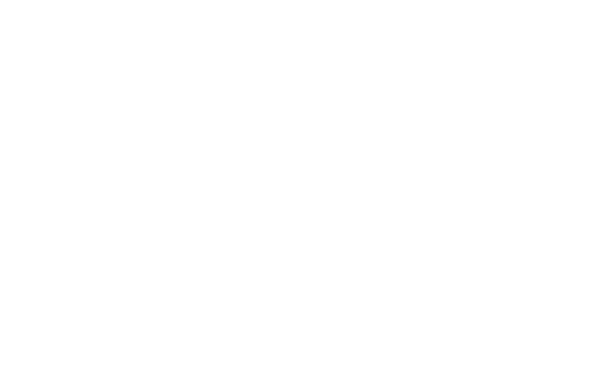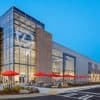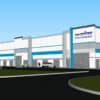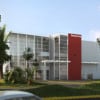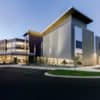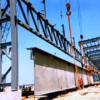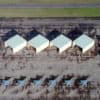Friesen Ford upgraded their dealership with an 18, 751 sq. ft. pre-engineered building designed and constructed by Varco Pruden. The VP Builder was Lacy Construction Company and the architect used was Emsick Architects.
Friesen Ford
Auto Dealership
Features of the building include:
- Combination of burnished block and horizontal wall panels to accent Varco Pruden’s Panel Rib™ wall panels and SSR™ roof system
- Glass storefront for the showroom with a Ford branded entryway
