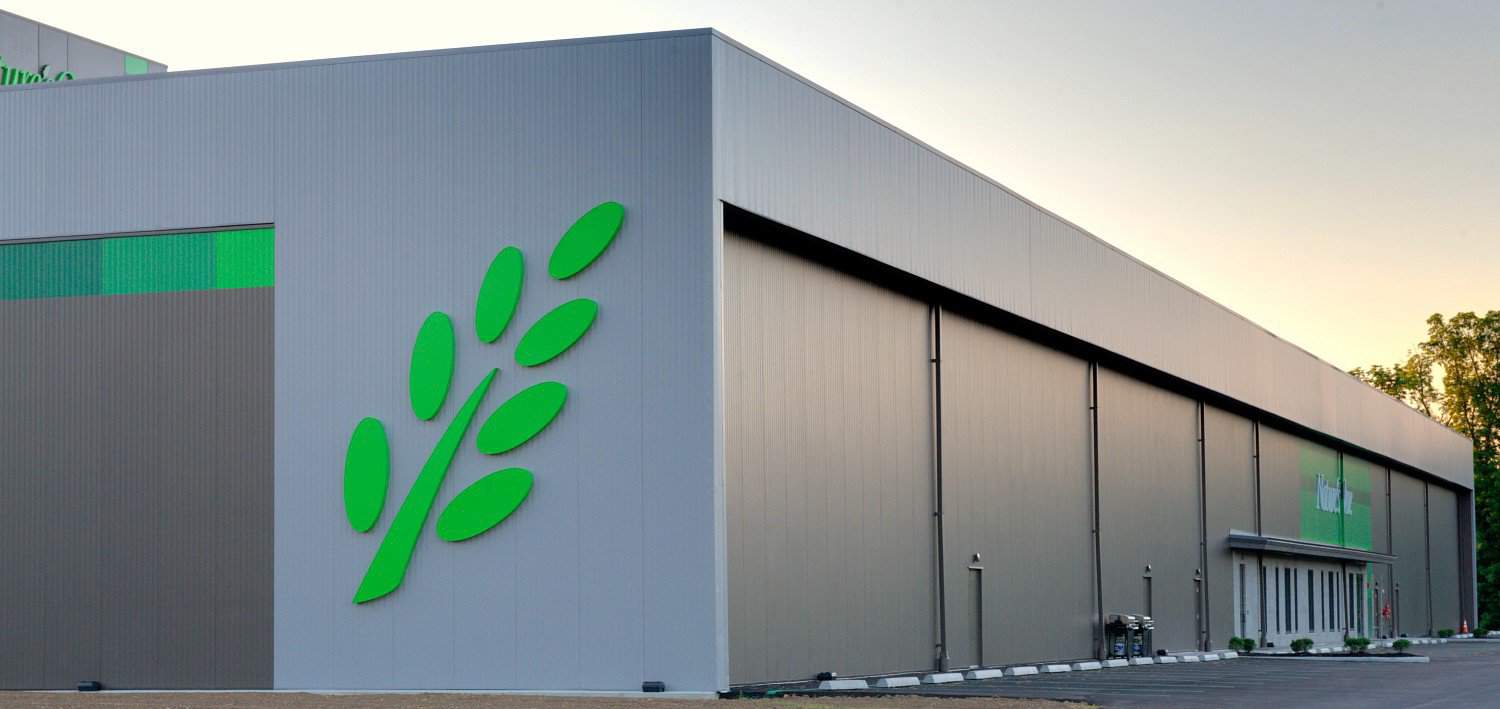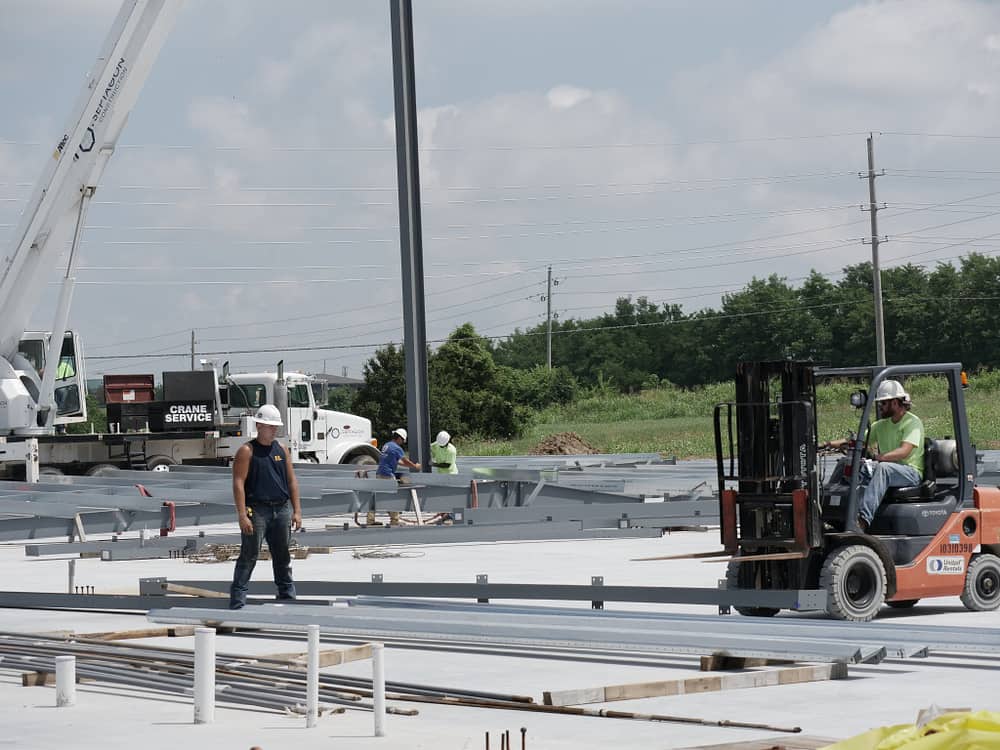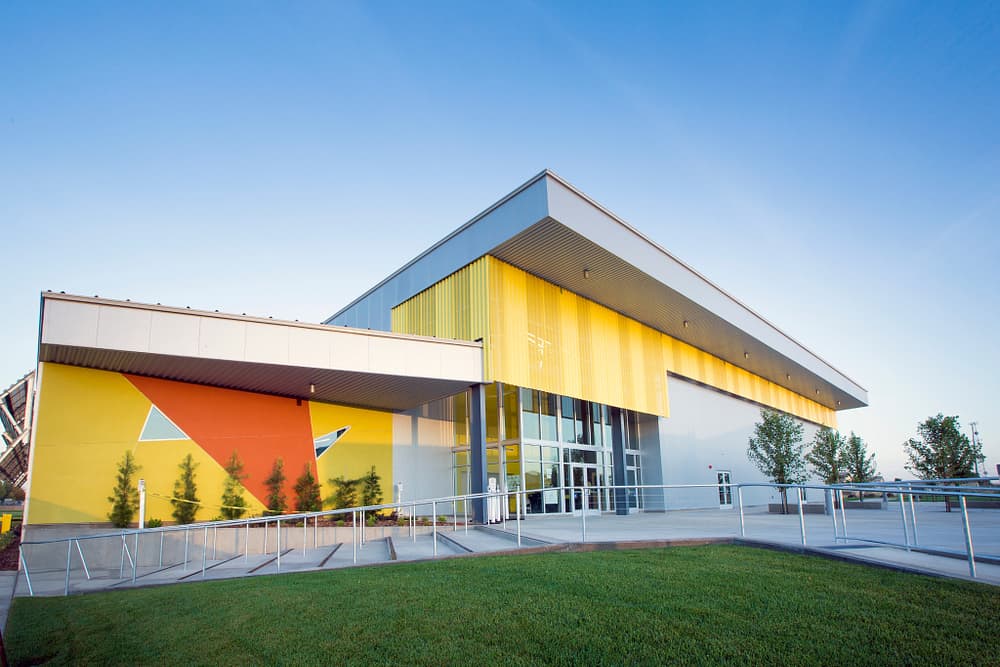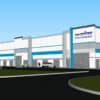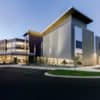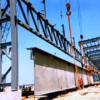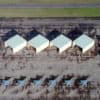Why Construction Efficiency Matters
Construction efficiency matters for several reasons, one of the simplest being cost. When construction projects run over schedule, suffer from costly mistakes, or need more material or labor than anticipated, profit is reduced or even eliminated — and the risk the project won’t be completed is increased. Such cost-overruns can ruin the reputation of developers and builders.
An efficient construction process helps reduce project costs and makes the cost more predictable. This predictability makes it easier for projects to be approved and completed. It also makes projects a “win” instead of over-budget, delayed, or even canceled.
PEMB Increases Construction Efficiency
Pre-engineered metal buildings (PEMBs or PEBs) emerge as a key solution for construction efficiency because of how they are designed, fabricated, and built. In fact, PEMBs can result in cost-savings of 10-20% compared to other types of traditional construction made from wood, concrete, or conventional steel solutions.
Use-Driven Design
Since pre-engineered buildings are designed for specific uses, they undergo meticulous planning. Ensuring that every aspect from bay placement to climate control options, is tailored for maximum efficiency.
In traditional construction, some of these decisions might be made in the field, leading to cost overruns and timeline delays. The PEMB process requires uses and needs to be identified early on and dictated by how the building occupants or owners will use the space.
Standardized Components
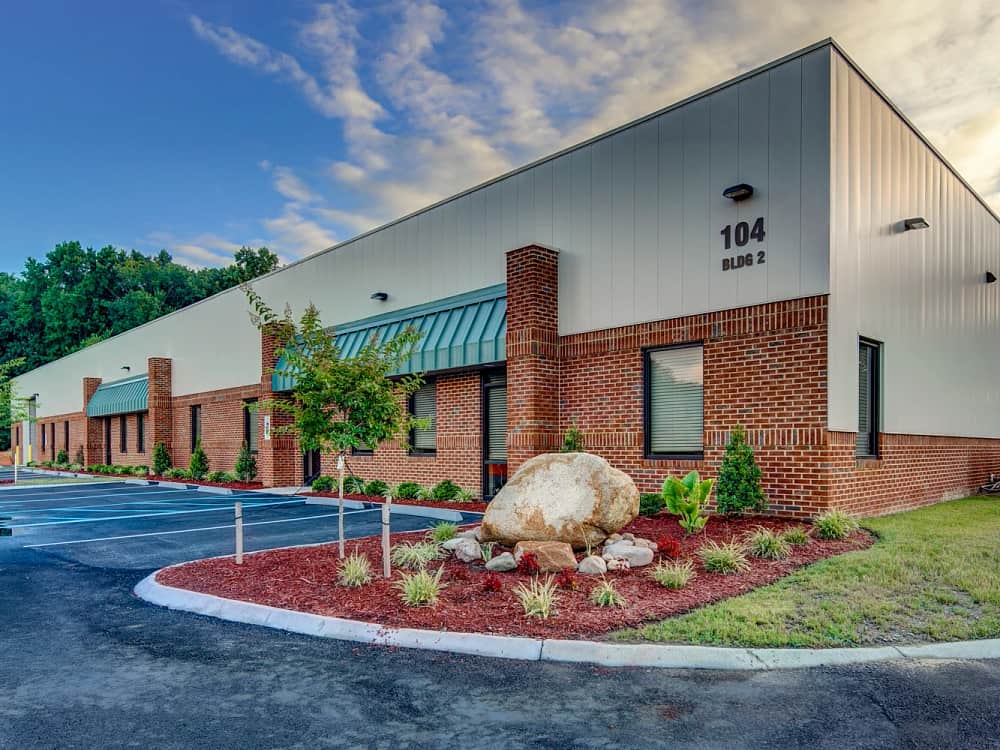 Perhaps the biggest factor in PEB efficiency — and the biggest difference from traditional construction — is the use of standardized components.
Perhaps the biggest factor in PEB efficiency — and the biggest difference from traditional construction — is the use of standardized components.
With PEBs, a wide range of building components are pre-engineered according to rigorous building standards. These include structural framing systems, roof and wall panels, doors, windows, and exterior facades. The variety in finishes, sizes, and colors means these components can be used to meet almost any design needs while being consistently manufactured.
Because all components are standardized, the factory environment can be controlled so that all parts fit precisely together during the construction phase. Repeatable processes can be used, reducing the likelihood of errors, and improving productivity.
PEB parts are manufactured off-site and transported to the site on demand, so they need less site space or facilities to conduct and house on-site manufacturing.
Optimizing Material Usage
The inherent properties of steel in PEMBs contribute to a more efficient construction process. Besides being infinitely recyclable, the strength of steel makes it possible to reduce the overall structural weight of the building; this means fewer materials are required, and the cost is reduced. A lighter building also reduces a building’s dead load, meaning that less concrete is used for the foundation.
Costs are further reduced because standardized manufacturing produces less waste than traditional construction. Because PEB builders and engineers know what components are needed for a project and how to fabricate those components with the least amount of scrap, they can accurately determine up front how much steel will be needed to complete the project.
And, since pre-engineered metal buildings use less steel than conventional steel buildings, the combination of fewer materials and more accurate up-front estimates deliver an average savings of 20% on the overall project cost.
Not only is the owner not paying for excess materials, but they also benefit from reduced storage and transportation costs. Using less transportation has an environmental benefit too — less carbon emissions.
Less Labor Required
The complexity of conventional steel, wood, or concrete construction associated with traditional construction projects usually means a larger crew is required, and master-level skills may be needed for several trades. With PEBs, fewer crew members are required, and those members don’t need to be experts in skills other than constructing PEB projects. This saves money as well as time because the need for specialists is eliminated.
The builder team are experts in constructing PEMBs, so on-site training isn’t necessary. Everyone involved knows how the components need to be assembled to create a successful end product. And, downtime is reduced because all the parts were manufactured and delivered to the site ahead of time.
For less complex projects, an owner or architect can use an erector instead of a general contractor, which can also save money.
Accelerated Construction Timelines
Reduced construction time is probably the best-known difference between PEBs and traditionally constructed buildings. PEBs boast significantly shorter construction times, reducing timelines by 20-40% compared to traditional methods because:
- The PEMB construction site doesn’t have to house part manufacturing and extensive storage, so it can be prepared for construction at the same time the parts are being made off-site. This ensures that when construction crews arrive the site is ready to build on.
- All the design, engineering, and manufacturing is done off-site, and the components arrive ready to be assembled. When the construction crew arrives at the site, it’s because it’s time to construct — not to wait around while needed parts are fabricated.
- Fewer ground points of contact are needed with PEBs as opposed to traditionally constructed buildings. This means less excavation is needed.
- As noted earlier, PEBs require less steel, which reduces the dead load. This means the foundation can be smaller, saving time and money.
- Assembly for BlueScope Buildings products rely on bolted connections instead of welding or more complicated construction methods. This reduces time, cost, and potential for injury.
Design Flexibility
Perhaps the biggest misconception about PEBs is that their efficiency and consistency compromise on design. Nothing could be further from the truth. PEBs can be used for everything from a straightforward rectilinear storage warehouse or beautiful office space to the most architecturally complicated school building.
This is where the expertise of the PEB engineers will really come into play. With their robust knowledge of PEB components, they can work with owners and architects to achieve the design vision while meeting site specifications, zoning requirements, and local building codes.
Clients can have uniquely designed buildings while still benefiting from the standardization and efficiency that PEBs provide.
Future-Proof Construction
PEMBs can offer immediate construction efficiencies for your building project, and “lay the foundation” for future efficiencies. The modular system of standardized components and intentional design results in buildings that can easily be adapted and expanded as needs change. For example, bolted assemblies can be dismantled and reassembled to achieve new designs and functionalities.
Whether years or decades after initial construction, owners can simply adjust their existing building rather than demolish it and start from scratch. This adaptability saves millions of dollars and is more environmentally sound.
Discover the benefits of Pre-Engineered Metal Buildings
Embracing pre-engineered metal building systems presents a path to efficient construction without compromising on design, quality, or safety. For those seeking optimal efficiency, choosing a comprehensive solution is paramount.
BlueScope Buildings is the leader for smart solutions in steel, empowering our construction partners to deliver exceptional outcomes in the built environment. BlueScope Buildings’ industry-leading brands, Butler Manufacturing and Varco Pruden, offer end-to-end pre-engineered building solutions that streamline purchasing and delivery to keep projects on track and within budget.
Curious about PEMB possibilities for your project? Gain inspiration from recent projects completed by our brands’ exclusive partner network of builders.


