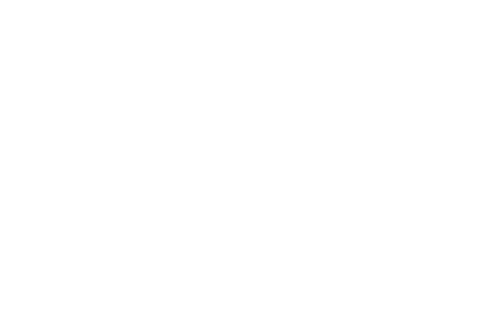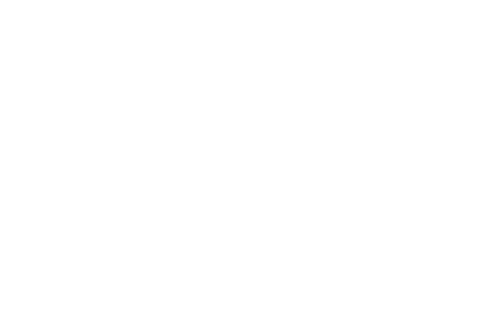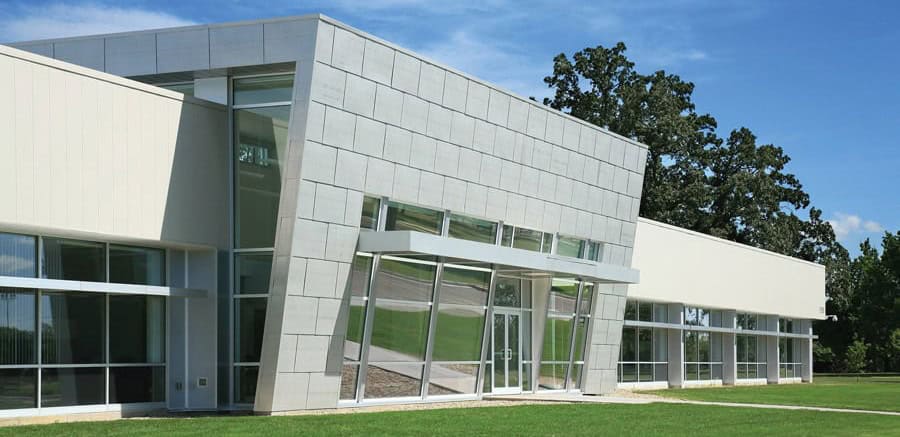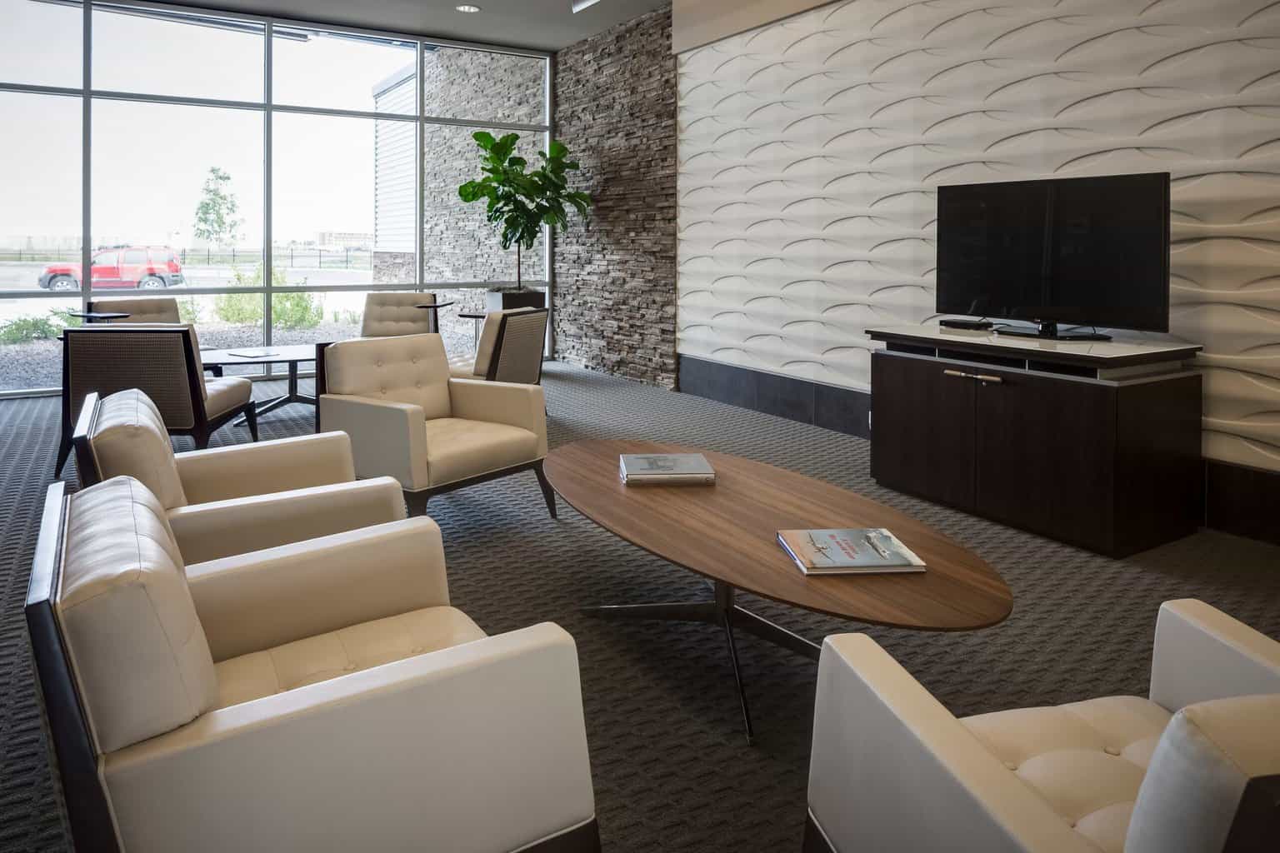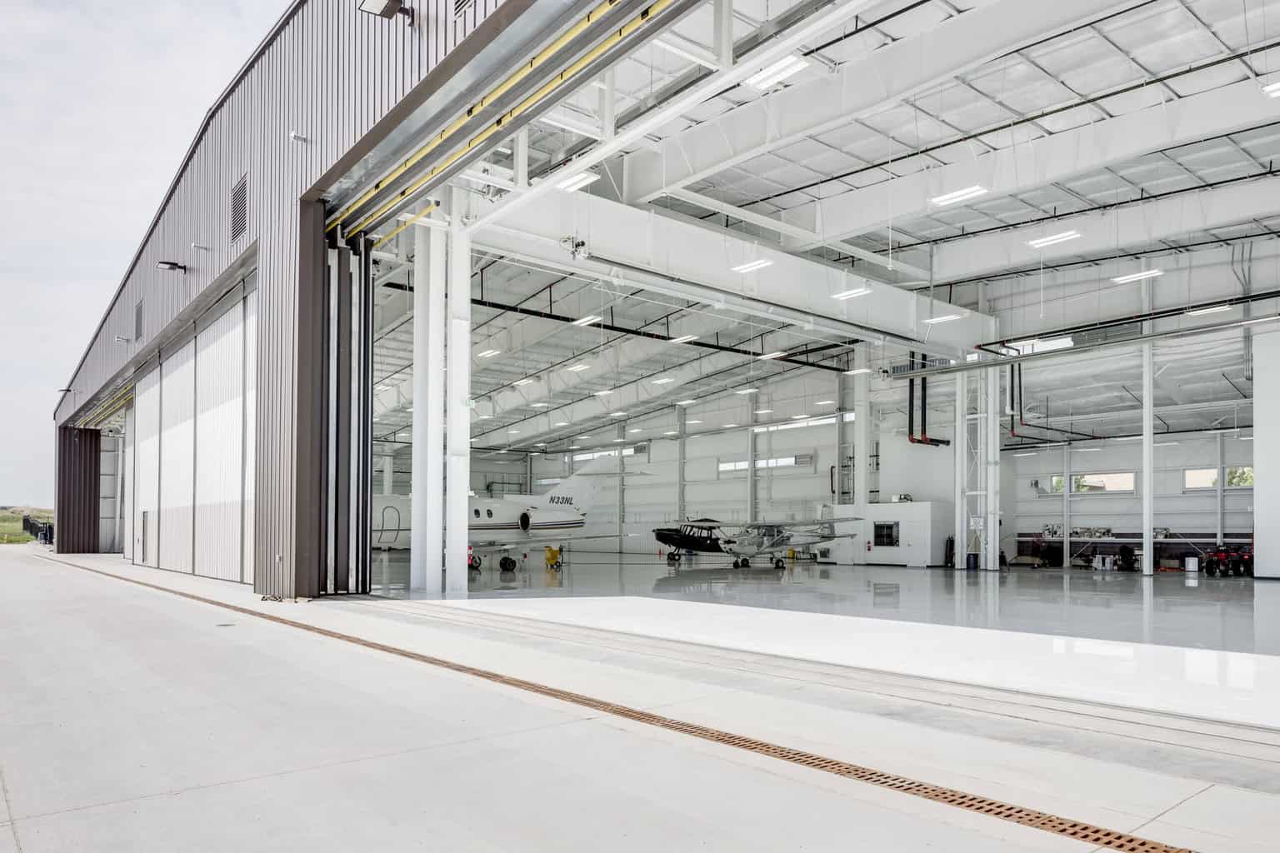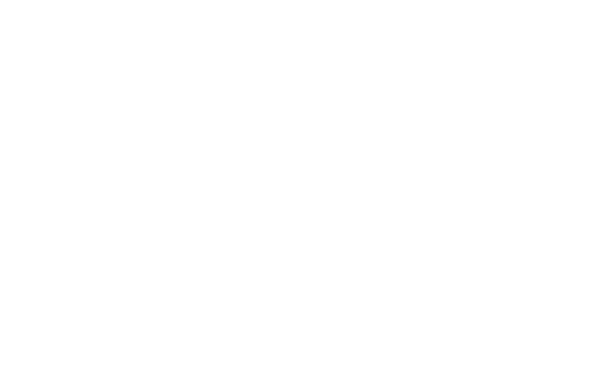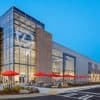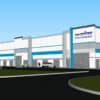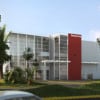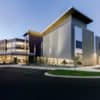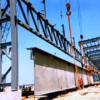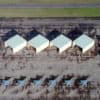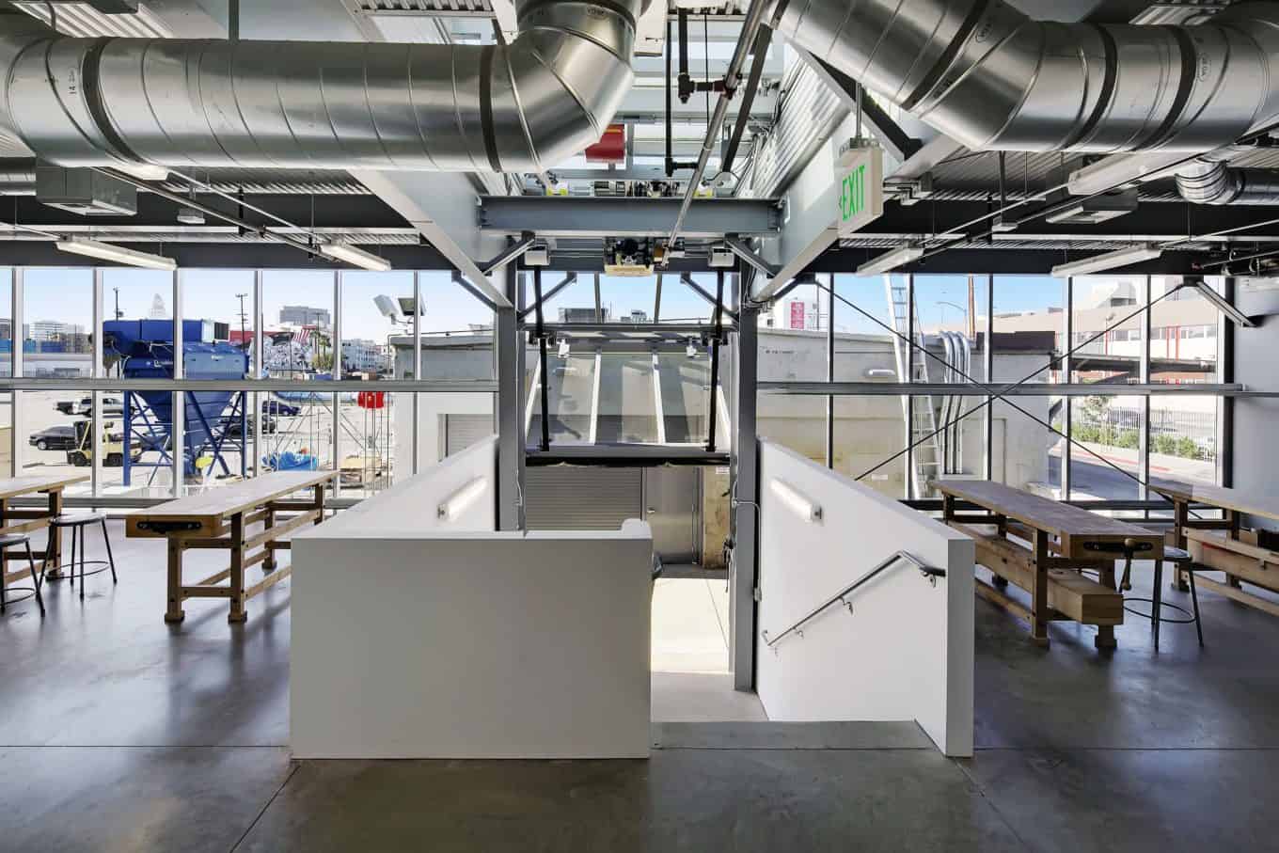
THE SOUTHERN CALIFORNIA INSTITUTE OF ARCHITECTURE (SCI-ARC) MAGIC BOX, 4,000 SQUARE FEET. COMPLETED WITH AGA ARCHITECTS AND BREMCO CONSTRUCTION CO. IMAGE BY SANDUKU PHOTOGRAPHY.
If you’ve never considered a pre-engineered metal building for your next project, it may be because the term has traditionally brought to mind simple, utilitarian structures. While these solutions have long been appreciated for their efficiency and cost savings, they were often overlooked for projects requiring unique design elements. However, with recent innovations in materials and design, pre-engineered metal buildings have evolved significantly, offering limitless possibilities that extend well beyond the traditional “metal box.”
Years of design research and innovations have made pre-engineered metal buildings a versatile solution for a wide range of projects. From complex shapes to high-end finishes, these buildings now offer the flexibility to bring ambitious design visions to life while also reducing engineering and construction time and costs. Key innovations from BlueScope Buildings’ brands, Butler Manufacturing and Varco Pruden, that take PEMBs “beyond the metal box” include:
- Integrated exterior finishes like brick/stone veneer, EIFS stucco, rain screen systems, water-resistive barrier (WRB) board, and architectural horizontal metal wall panels.
- A versatile color palette for metal panels with varying degrees of solar reflection.
- Interior finishes, like drywall, are supported by enhanced structural systems.
These advancements empower architects to harness the durability, cost-effectiveness, and environmental efficiency of PEMBs without compromising on aesthetics, finishes, or unique architectural features.
The PEMB industry’s strength has always been the ability to provide large, column-free spaces, offering significant interior architectural freedom. Today, the advancements in the metal building industry allow for even greater exterior architectural freedom, with facades that enable metal structures to look nothing like a traditional metal building.
Below are three examples that showcase just some of what’s possible with pre-engineered metal buildings.
SCI-Arc Magic Box
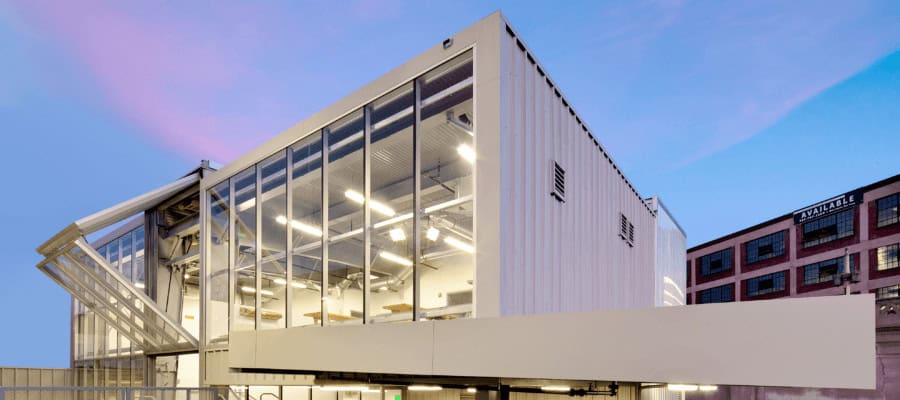
Architects looking for a vote of confidence in PEMBs need look no further than Southern California Institute of Architecture (SCI-Arc)’s Magic Box, the school’s dedicated digital fabrication space. In addition to housing 3D scanners, printers, and other tools to allow students to build models, the Magic Box exposes architecture students to the capabilities of PEMB. It was intentionally designed to inspire future architects – no small feat, and one the school took very seriously. “We are architects, and so any building we do should embody the aspirations of what architecture can be,” said John Enright, FAIA, SCI-Arc Vice Director and Chief Academic Officer.
Sci-Arc is located just east of downtown Los Angeles in the former Santa Fe freight yard building. Long and narrow, the historically designated building proved unworkable for housing new equipment like 3D printers that the school needed to meet the growing demands of its students and the architecture profession.
Designed by AGA Architects and built by Bremco Construction, Inc., the two-story, 4,000 square-foot Magic Box is an adjacent addition that incorporates exterior floor-to-ceiling storefront glass walls, interior glass walls, operable bi-fold skylights, an interior scissor door between the new and existing buildings, sectional doors, a recessed entrance, polished concrete floors, and translucent wall panels.
Using a metal building solution didn’t preclude design choices; in fact, it facilitated them. For example, two bi-fold/liftstrap glass designer doors from Schweiss Doors were incorporated to allow for quick and easy movement between the two internal spaces. One bi-fold door at the entrance connects the new building with the existing building, and the second bi-fold door is located directly above the first to create a skylight that can be opened and closed as needed for ventilation.
“There was interest on both sides to look at a metal building system for a variety of reasons,” said AGA Architects Partner John Bencher. “We tried to look at it as a flexible system that would allow us to do a variety of things.”
Featured Products
- Butler Manufacturing Widespan™ Structural System: provides the rigidity crucial in a building frame coupled with almost unlimited design flexibility. Widespan™ was the perfect choice for the Magic Box because of its ability to accommodate both higher eave heights and different types of perimeter walls, including metal and glass. Its structural members are acrylic-coated, galvanized steel, contributing to an attractive interior appearance with reduced maintenance.
- Butlerib® II Commercial Roof System: provides protection from extreme heat and solar gain as well as supports the overall building design. It features 1 ½” corrugation and is designed specifically to work with the Widespan™ structural system. Seasonal temperature changes are no match for the Butlerib® II roof system, because factory-slotted holes allow for expansion and contraction to minimize wear and tear and extend useful life.
- Butlerib®II Metal Wall System: 1 ½” corrugation provides not only extra strength, but a design element that works well with the glass and concrete used throughout. The Butlerib® walls are finished in Butler-Cote™, a 25-year fluoropolymer color finish with a Solar Reflection Index (SRI) of 29 (or greater depending on color selection). This advanced system guards against chalking and fading and provides protection from solar gain – which is especially important in Southern California.
A minimal color palette was chosen to reduce visual distraction and provide a neutral backdrop for student work. Sizable awnings and a recessed entrance create an expansive feeling and illustrate how BlueScope Buildings metal building systems can be used to create unique shapes.
AeroColorado Headquarters
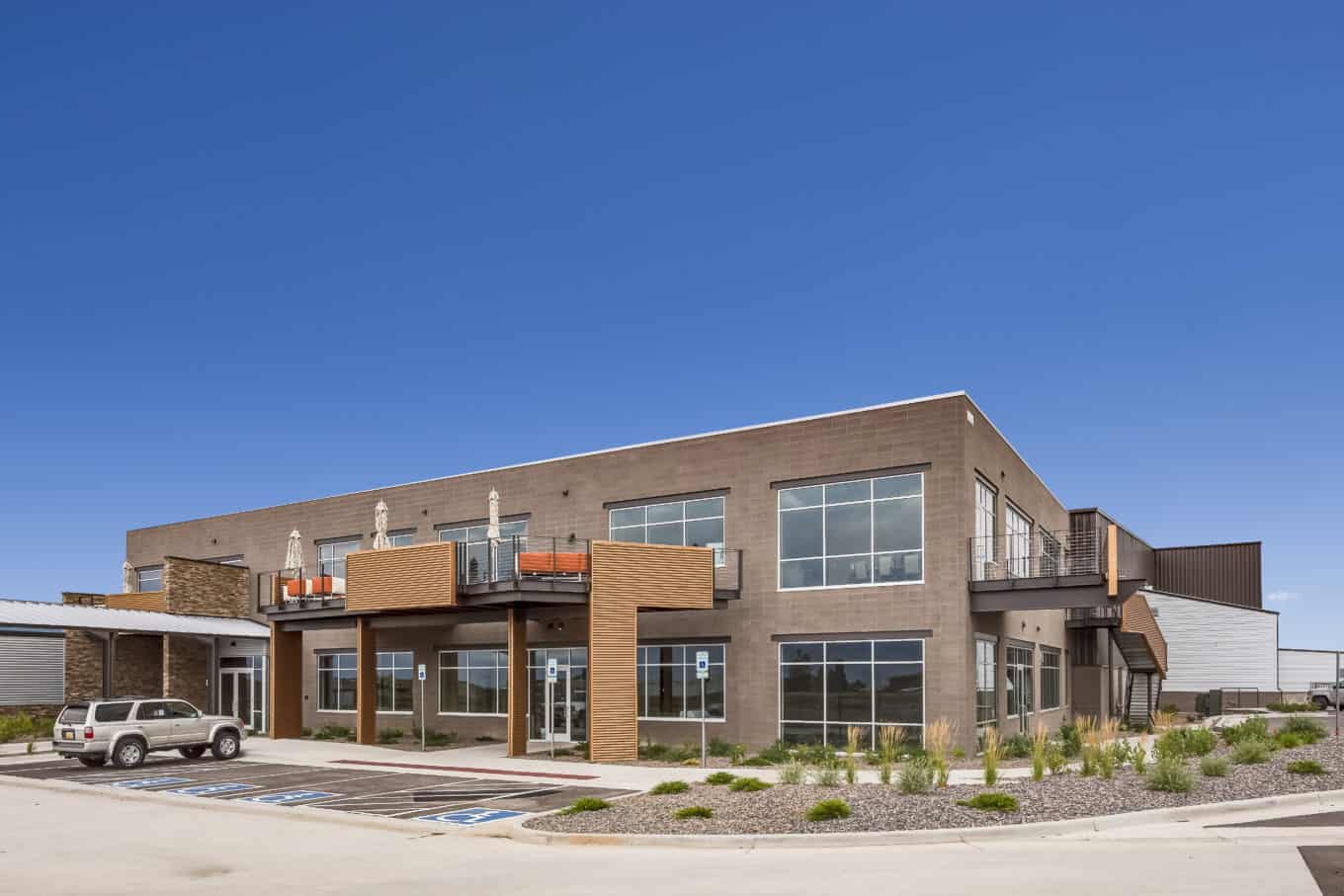
AEROCOLORADO, 39,150 SQUARE FEET. COMPLETED WITH DCB CONSTRUCTION ARCHITECT AND ELTER CONSTRUCTION.
Built by Elter Construction, the headquarters for AeroColorado is a great example of how different facade materials, including stone, brick, and wood, can be seamlessly incorporated into a PEMB. The 39,000+ square foot facility houses both an air hangar and corporate offices. Because of the design varieties available through BlueScope Buildings metal buildings, the hangar and the office can have completely different looks that visually define each space. This project combines a more traditional metal box with what is beyond to create a custom structure that delivers both form and function.
Featured Products
- Widespan™ Structural System: allows for the building to achieve the extremely wide spans necessary for the hangar while also providing a structurally sound framework that can support a variety of materials and design implementations.
- Butler Manufacturing™ Shadowall™ Metal Wall Panel System: complements the AeroColorado headquarters’ natural facade materials. Shadowall’s unique stanchion system allows for six inches of blanket insulation, providing U-factor ratings between 0.046-0.047 to yield consistent interior temperatures and reduced energy usage. The wall panels are finished with the Butler-Cote™ finish system (Kynar 500® or Hylar 5000®), available in a wide range of colors. Additionally, thermal break window frames can be incorporated in a variety of sizes and colors.
Collins Aerospace / Rockwell Collins
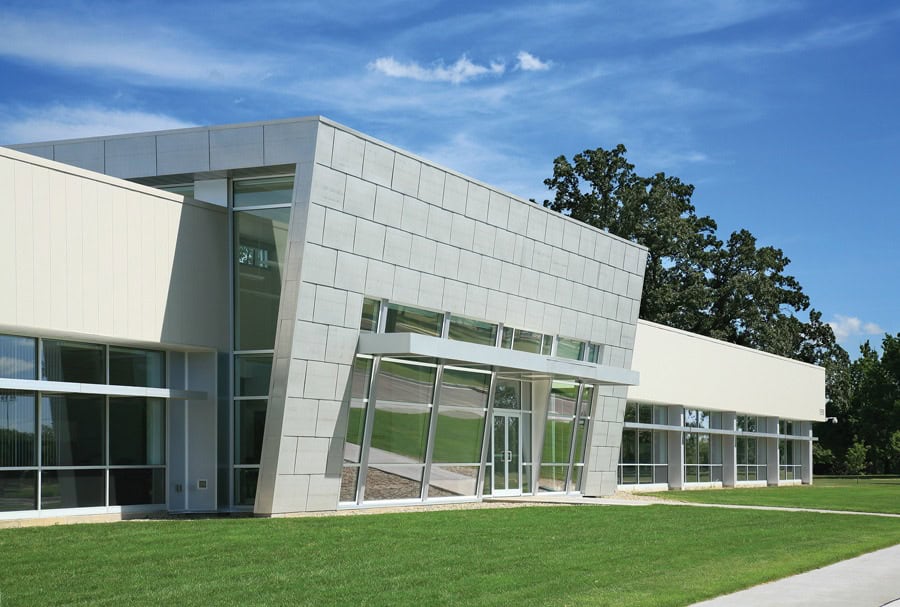
LEED GOLD CERTIFIED ROCKWELL COLLINS BUILDING 130, 120,000 SQUARE FEET. COMPLETED WITH OPN ARCHITECTS AND RYAN COMPANIES.
Designed by OPN Architects and built by Ryan Companies, these two LEED-certified buildings exemplify a commitment to sustainability. The design integrates natural materials and nature themes, with a striking 1,400-foot clerestory window to capitalize on the abundant natural light. The Collins buildings were built to be used as office and electrical laboratory spaces.
Featured Products
- Widespan™ Structural System: ensures durability.
- MR-24® Conventional Roof System: integrates with the structural system and features precise engineering that results in a weathertight roof surface. This proprietary standing-seam metal roof system can be used for flat roofs, roofs of any slope, or a combination of flat and sloped. It is also available in a range of cool colors to meet design needs and offer protection from extreme climate conditions.
- The StylWall™ II panel wall system: creates depth and visual interest on the exterior facades. A combination of fluted and flat panels achieves both aesthetic appeal and functional efficiency. StylWall® II flat wall panels deliver a smooth, clean appearance and are available in both a consistent texture or a textured stucco finish. StylWall™ II fluted wall panels feature a broad-panel, embossed design that interacts well with the flat wall panel system or a variety of other materials. Here, a feature wall was created by cladding one wall in shingled, copper-coated panels.
These examples demonstrate the versatility and aesthetic possibilities that pre-engineered metal buildings offer today. Yet, the innovations don’t stop there. As design demands continue to evolve, so do the tools and systems that make it possible to meet those challenges.
One of the latest breakthroughs from BlueScope Buildings further expands the design possibilities: an architecturally focused stud wall system that allows the same stud to be used for both the exterior and interior finishes. Available from Butler Manufacturing™ as ReFrame™ and from Varco Pruden as Framework™, this cutting-edge product enables the use of non-metal finishes like WRB board, EIFS, stucco, brick veneer, and horizontal metal, providing unmatched flexibility without compromising efficiency.
Delivered to the job site pre-cut, pre-punched, dimpled, and part-marked, ReFrame™ and Framework™ simplify construction while offering the aesthetic freedom architects and designers need to push the boundaries of what’s possible.
As you explore the balance between design flexibility, environmental considerations, and economic efficiency, BlueScope Buildings’ systems offer innovative solutions that turn potential obstacles into opportunities. Contact us today to see how we can help bring your next vision to life.
